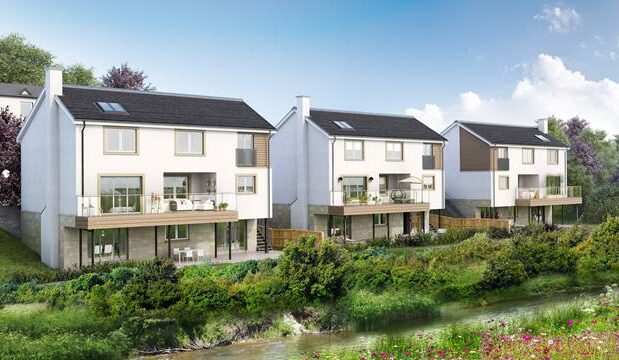Client – 3 Private Clients
Project Description – This was the site of the overspill car park of the Busby Hotel.
The project comprised challenging ground retention works using sheet piling followed by a steel framed lower ground floor and timber framed upper 2 floors.
These houses have a high quality finish with Timber Aluminium Aluclad windows and doors, Porcelanosa tiles and bathrooms fittings, German Kitchens and appliances, underfloor heating, and best of all stunning views of the White Cart river from large balcony terraces.
These houses broke the sales ceiling prices in the area by some margin.
The attention to detailed design and quality made these properties stand out and the team were very proud of them when completed.


