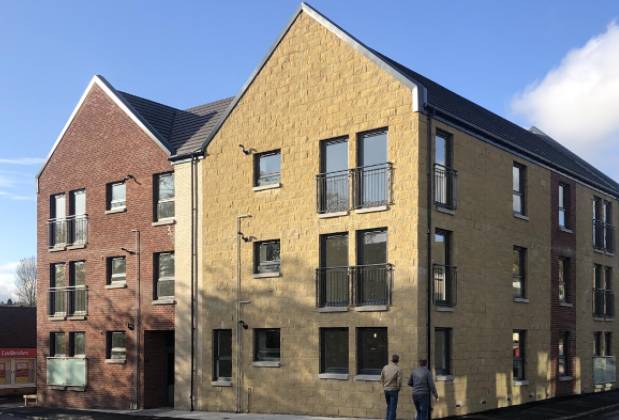Client – Clyde Valley Housing Association
Project Sector – Public Sector
Project Description – The project comprised the construction of a single block of 9 No. flats over three storeys with associated drainage and external courtyard works on a very tight corner site adjacent to a conservation area and a busy row of shops in Kilsyth. The accommodation mix was 8No. 3A 4P and 1No. 3A 3P flats.
- Ground remediation including gas preventative measures to the ground floor solum.
- New services infrastructure comprising surface and foul water drainage systems as well as gas, electricity, water and BT communication supplies to each of the properties.
- Standard foundation solutions with reinforced concrete slab.
- Traditional external envelope construction comprising timber kit, concrete roof tiles, Upvc windows & doors and a mixture of facing brick/stone block external walls.
- All internal joiner/finishing works to provide the living accommodation required.
- All mechanical and electrical installations.
- Minor external works to form a rear courtyard area.
All the properties were built to Silver Aspect standard and fully met the requirements of Secure by Design and Housing for Varying Needs.
Role – We were appointed Main Contractor to carry out this project under a design and build contract after it had been designed via the previous land-owner’s design team.
Lengthy discussions took place with the previous land-owner and his Architect/Engineer to ensure that the site and design could be procured with all the necessary permissions granted to enable the project to fit our Employer’s affordable housing brief.
This was eventually achieved, after issues with the initial layouts of the block, as originally designed, were changed. One of the elevations would have been located on a site boundary which could have created a future maintenance access issue for the Employer. By being pro-active in our negotiations with neighbouring land-owners and taking on board the previous design team we were able to procure additional land and gain a non-material variation approval from the Planning Department to rotate the building whilst still keeping the internal room space requirements.
All the properties were built to the high standards expected from our Employer, Clyde Valley Housing Association, with the project completed on budget, on programme with only minor snagging works to be addressed and no adverse Health & Safety issues.


