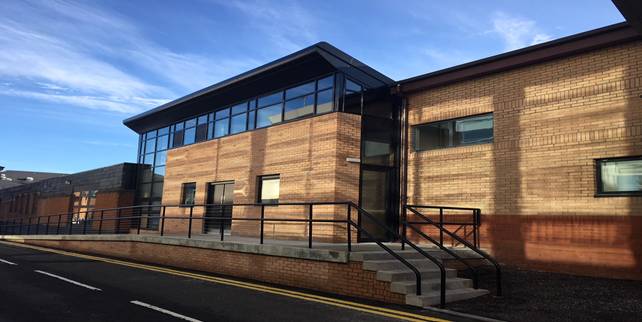
Client – The High School of Glasgow
Project Sector – Private Sector
Project Description – Construction of a single storey extension with associated external works at an existing car park/link corridor area between two of the existing school buildings.
Role – On being appointed Main Contractor we undertook to manage and co-ordinate the construction works using both sub-contractors and our own direct labour.
The works involved demolitions and downtakings, forming new concrete foundations including bored mini piles, installation of a new steel frame structure with composite roof and wall cladding, curtain walling and facing brick finishes to the extension envelope, concrete floor slab with screed finish and complete internal fit-out including all M&E services which required to be connected back to the existing installations.
The challenge was to complete the works within a tight timescale without compromising the running of the School which remained in use throughout the contract. Due to the volume of pupils and staff in close proximity of the works consideration had to be given to ensure their safety which required careful planning of operations and this was carried out in an efficient and effective manner.
The challenge was therefore met and the School now has an excellent facility that will serve them well for the future.
The project was handed over on schedule with zero defects.

