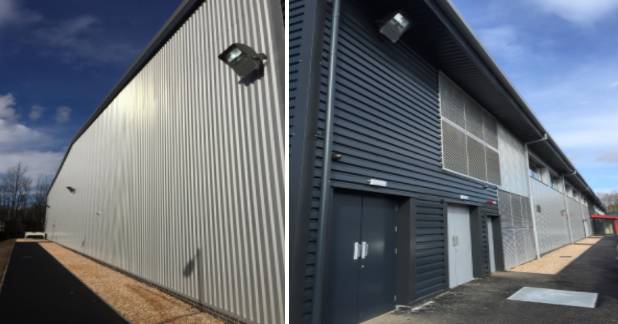
Client – MCC Global Label Solutions
Project Sector – Private Sector
Project Description – New build 30,000ft² factory extension with two-storey staff/office accommodation comprising canteen, WC/shower/locker room facilities, offices, board and meeting rooms, break-out area and double storey plant rooms.
Role – On being appointed Main Contractor we undertook to design, manage and co-ordinate the construction works using both sub-contractors and our own direct labour.
The works involved vibro-piling the ground under the building footprint prior to constructing a steel framed structure with composite wall and roof panels, connecting to the existing factory through new openings on the existing gable elevation.
The concrete floor slab was an important factor on the project as the Client required a very level, clean finish to suit the machinery for their label producing activities and this was achieved due to carefully managed preparation and close site supervision of the works.
The mechanical and electrical works were also key elements of the building, with the ventilation installation in particular being high specification to provide an ambient climate for employees and print machines alike within the main production area.
This new extension was required to be built with minimum disruption to the operation of the Client’s manufacturing business and also to that of adjacent proprietors. This was achieved due to close communication with the Client’s operational staff and scheduling deliveries to minimise disruption.
This project was handed over on schedule with zero defects.

